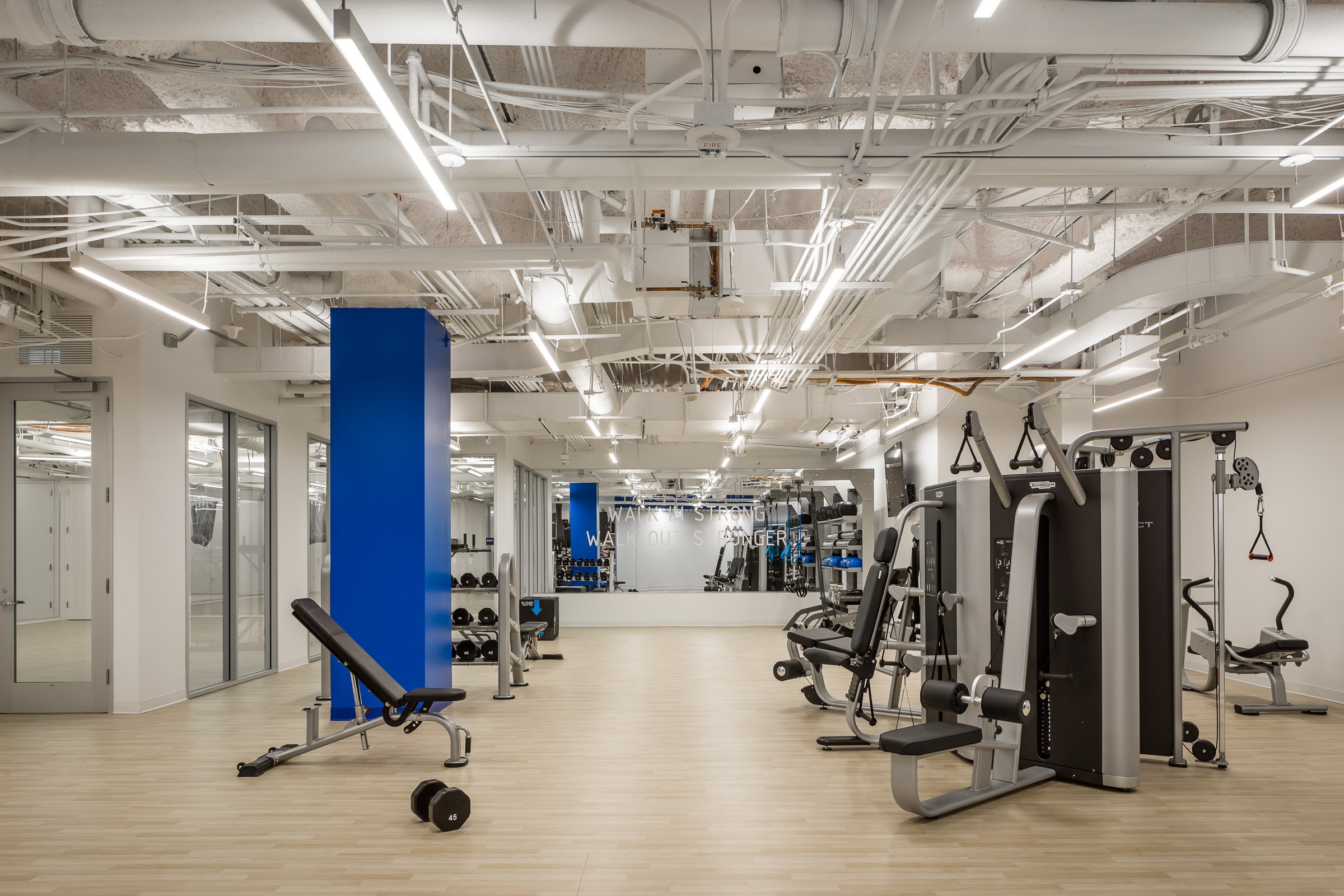San Francisco, CA
Stanton Architecture renovated approximately 12,000 sq ft at 430 California Street. This improvement work features a bike parking room on the 3rd basement level, and new fitness and locker rooms on the 1st basement level. The building has a new entrance at the north portion of the ground floor for routing bike traffic through the building. This renovation includes colorful, bright wayfinding graphics to provide clear travel direction and visually enhance the spaces.




